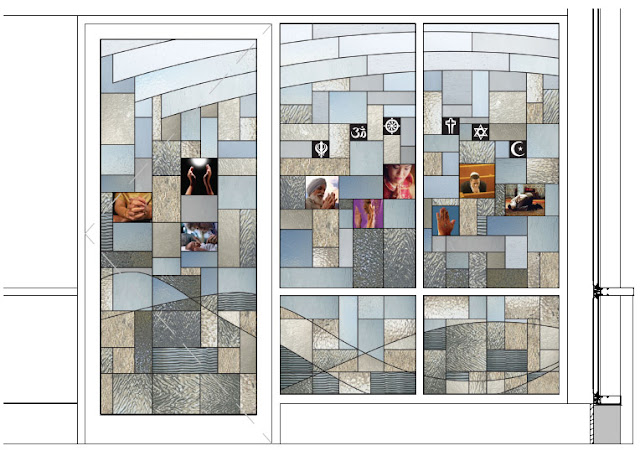This project is the renovation of the existing chapel which was formerly a rooftop courtyard that was enclosed with a skylight. In order to minimize the existing heat gain and the glare caused by the harsh sunlight, a new skylight with frit glass panels that soften the daylight will be installed. Rogers Krajnak Architects designed a new “ceiling” as a series of parallel blade panels that will further diffuse and reflect the daylight. These translucent blade panels span across the width of the chapel and create a gentle arched form while still allowing visitors to see the sky above.
Visitors will enter the chapel from the main hospital corridor via a recessed entrance that includes illuminated glass wall panels that depict images of caregivers integrated with images of worship and prayer from six major religions of the world. These images help to convey that OhioHealth is a faith-based organization that, while rooted in the United Methodist heritage, is part of a larger interfaith community.
 |
| Chapel Rendering |
 |
| Chapel Rendering |
 |
| Chapel Entrance Door and Illuminated Glass Panels |
 |
| Chapel Section showing glass wall |
 |
| Chapel Floor Plan |




