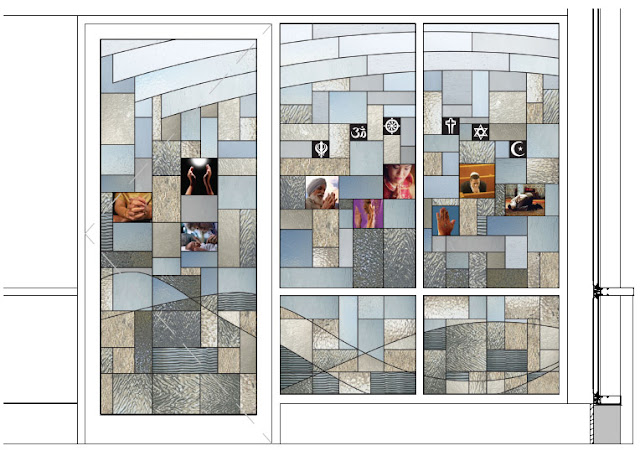On Sunday, 11.06.11, the Rt. Rev. John Bryson Chane presided at the rededication of this historic Episcopal Church in Washington, DC as one of his last acts before his retirement as Bishop of Washington. The celebration included the rededication of the historic Baptismal Font and the dedication of a new Altar, Ambo and Columbarium designed by Rogers Krajnak Architects.
The 1858 stone Baptismal Font was relocated to a new place for baptism created at the entrance of the church. The new chancel was created to accommodate a 32 foot “Renewal” labyrinth (an eight circuit design based on the labyrinth at Chartres Cathedral in France), the new oak Altar and the new oak Ambo. Beyond the chancel is the Resurrection Chapel a space that includes a new 132 niche Columbarium.
Interior renovations to the church also included new lighting and sound systems, plaster repair, decorative painting, flooring and new seating. The renovation of the church included repairs to the exterior tower. Work continues on the renovations to the Parish House which will include new accessible ramps, upgrades to the entrance lobby, new elevator, new accessible restrooms, upgrades to offices and meeting spaces and the creation of a new Epiphany Mission Center.





















