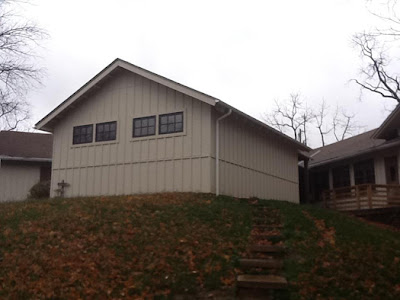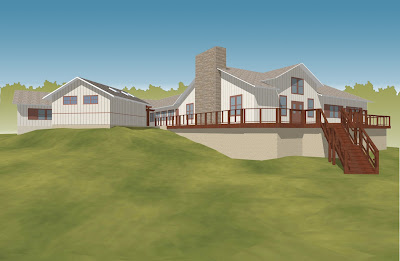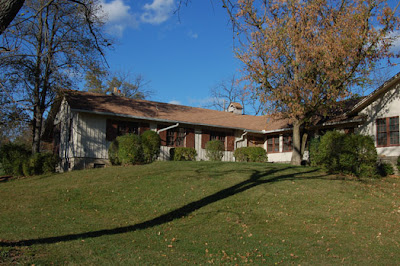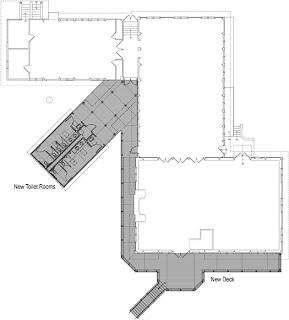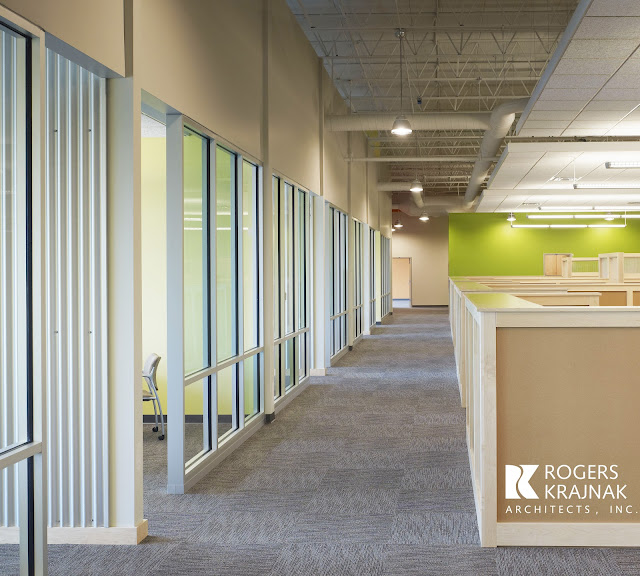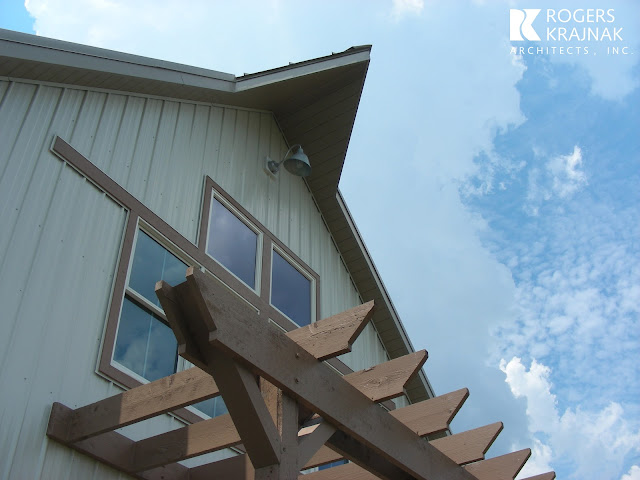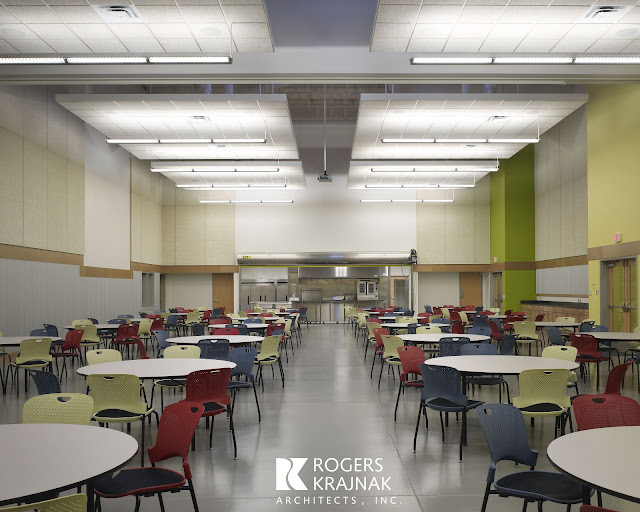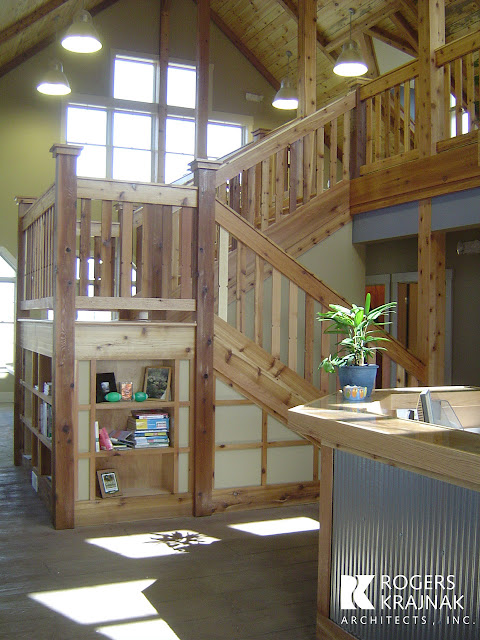Broad Street United Methodist Church celebrated the completion of the stone replacement project with the Consecration of Renovations on Sunday September 28, 2008. The project was necessary since the original exterior stone on the building’s facades was failing. The stone was quarried in West Chester Pennsylvania in 1885. Serpentine stone is a beautiful looking material with rich veining and flecks of mica that glisten in the sunlight. Unfortunately, the stone is also a very porous material. Soon after the stone was originally installed, the church began experiencing problems with water infiltration and spalling. Attempts over the years were made to patch the stone and mortar. Many of these patching attempts actually did more harm then good.
In 2006 the church decided that all of the serpentine stone on the church needed to be removed and replaced. Working with Rogers Krajnak Architects, Inc., a new synthetic cast stone was selected to replace the serpentine stone. The new cast stone was designed to replicate the color, size and texture of the serpentine stone. The original exterior walls were constructed of several layers of brick interconnected in a dovetail manner with the serpentine stone. The painstaking process to remove the serpentine stone on the exterior while minimizing cracks on the interior plaster included the installation of steel braces and needle beams. The original serpentine stone was methodically removed in small sections exposing the brick within the wall. New cast stone was installed in small sections anchored with stainless steel connectors and mortared in place.
The project also included cleaning and repairing other sandstone and limestone elements including the existing sills, lintels, columns and watertable. The wood windows and pressed metal trim were painted. Various Victorian elements that were lost over the years due to weather and neglect were repaired or replicated to complete the project.
