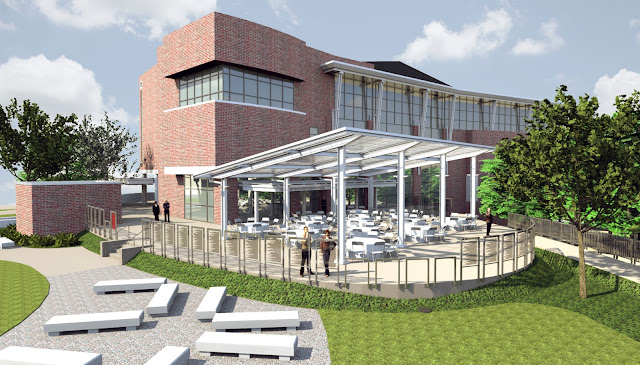Here are a few updates on the OSU Longaberger Alumni House Pavilion. Check out our website and blog for additional updates — http://www.rogerskrajnak.com/education/2012/002-OSU-Longaberger-Covered-Pavilion.htm
Category Archives: The Ohio State University
OSU ARC LCC Recap
Unique Residential Project – Construction Update
Originally constructed in 1908, this unique shingle style structure served for many years as the official residence of The Ohio State University President. The current Owners have now commissioned Rogers Krajnak Architects for our fourth project at this prestigious home. The Owners collect historic artifacts and recently acquired an 18th century hand carved wood fireplace mantel that commemorates a 1701 battle from The War of the Spanish Succession between Austria and France. The project involves the placement of the historic fireplace mantel in a small, intricate addition that serves as a backdrop to the existing first floor kitchen breakfast area. The addition fits strategically into a recessed area at the rear of the residence. Due to the imposing 11’-4” height of the historic mantel, the ceiling of the addition is higher than the existing first floor ceiling, which also impacted the new second floor level above. The raised second floor portion of the addition provides a new children’s study loft. The new lower level provides additional fitness room space. Below are some images of the construction progress and a diagrammatic rendering of the fireplace in its new small addition.
OSU Longaberger Pavilion Design Development Progress
Rogers Krajnak Architects is currently designing a new pavilion structure at Longaberger Alumni House. The new pavilion and renovations to the outdoor terrace will allow the University to better accommodate outdoor gatherings and to recognize many alumni including special recognition for Archie Griffin, President of The Ohio State University Alumni Association. The following images show some of the current design development progress.
Darryl Rogers provides insight to OSU Knowlton School of Architecture graduate students
OSU Longaberger Alumni House Commission
OSU has hired Rogers Krajnak Architects for new pavilion at Longaberger Alumni House and renovations of the outdoor terrace. The new pavilion and renovations to the outdoor terrace will allow the University to better accommodate outdoor gatherings and to recognize many alumni including special recognition for Archie Griffin, President of The Ohio State University Alumni Association. These images show the existing conditions.
The Ohio State University commissions Rogers Krajnak Architects
The Ohio State University commissioned Rogers Krajnak Architects, Inc. to provide a feasibility study and conceptual design for the ARC – Leadership Challenge Campus (LCC). The LCC will be located adjacent to and within the existing Adventure Recreation Center at The Ohio State University. The LCC will include separate courses that provide unique opportunities to enhance the development of leadership skills and physical wellness for individuals and teams. Our team of national experts, led by RKA, designed a world class indoor and outdoor state-of-the-art leadership challenge campus to be utilized by Students, Faculty, Staff and Alumni of The Ohio State University, various university departments, corporations and organizations. The LCC will include a rappel/climbing tower, high ropes course, low ropes course, confidence course, leadership development course and team building activities. Proposed renovations and additions include new multi-purpose meeting space, offices, and support space for the various recreational programs that will be accommodated in the expanded facility.
Rogers Krajnak Architects selected for project at The Ohio State University
The Ohio State University has commissioned Rogers Krajnak Architects for renovations at Postle Hall which houses the College of Dentistry, the third largest public dental school in the United States. The project includes the renovation and updating of six elevators while minimizing the disruptions to the activities within this busy building.
Rogers Krajnak Architects selected for project at The Ohio State University
The Ohio State University commissioned Rogers Krajnak Architects, Inc. to provide a feasibility study and conceptual design for the ARC – Leadership Challenge Campus (LCC). The ARC-LCC will be located adjacent to and within the existing Adventure Recreation Center at The Ohio State University. The LCC will include eight separate courses that provide unique opportunities to enhance the development of leadership skills and physical wellness for individuals and teams. The LCC will include a rappel tower, high ropes course, low ropes course, confidence course, leadership development course and team building activities.
Rogers Krajnak Architects selected for OSU Project
 The Ohio State University commissioned Rogers Krajnak Architects, Inc. to provide a feasibility study and conceptual design for the ARC – Leadership Challenge Campus (LCC). The ARC-LCC will be located adjacent to and within the existing Adventure Recreation Center at The Ohio State University. The LCC will include eight separate courses that provide unique opportunities to enhance the development of leadership skills and physical wellness for individuals and teams. The LCC will include a rappel tower, high ropes course, low ropes course, confidence course, leadership development course and team building activities.
The Ohio State University commissioned Rogers Krajnak Architects, Inc. to provide a feasibility study and conceptual design for the ARC – Leadership Challenge Campus (LCC). The ARC-LCC will be located adjacent to and within the existing Adventure Recreation Center at The Ohio State University. The LCC will include eight separate courses that provide unique opportunities to enhance the development of leadership skills and physical wellness for individuals and teams. The LCC will include a rappel tower, high ropes course, low ropes course, confidence course, leadership development course and team building activities.

























