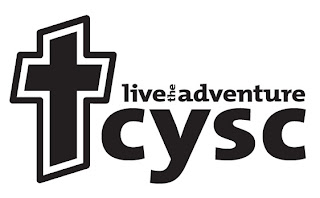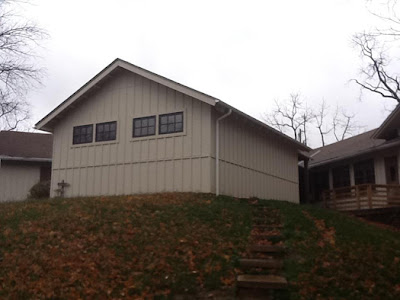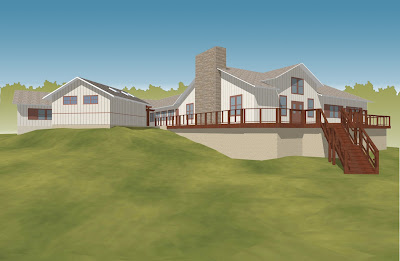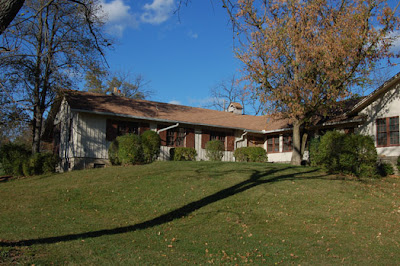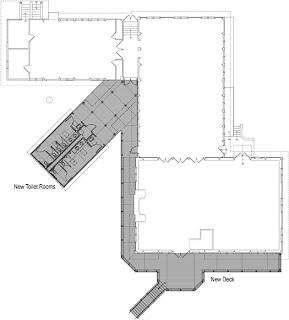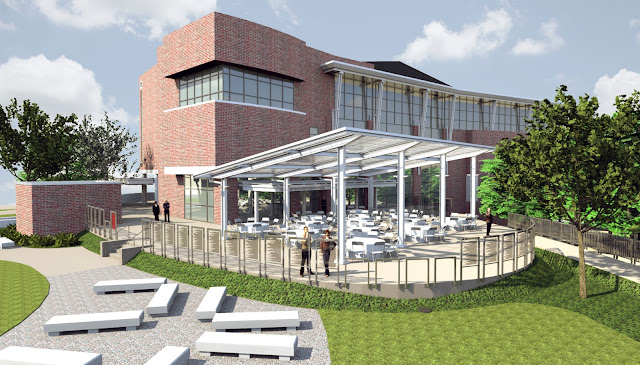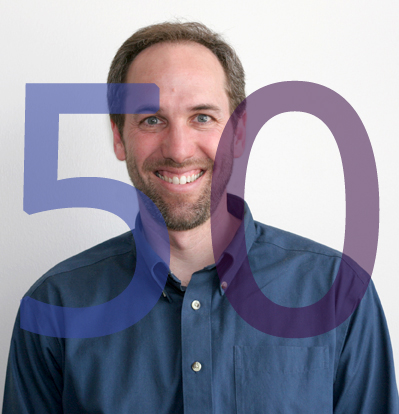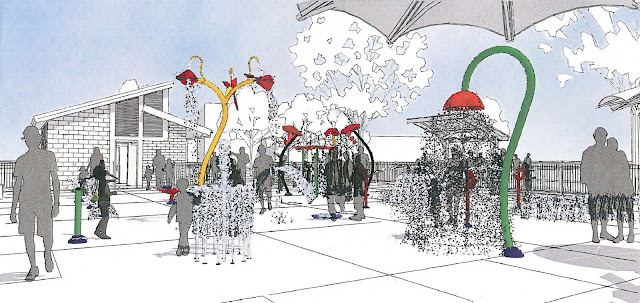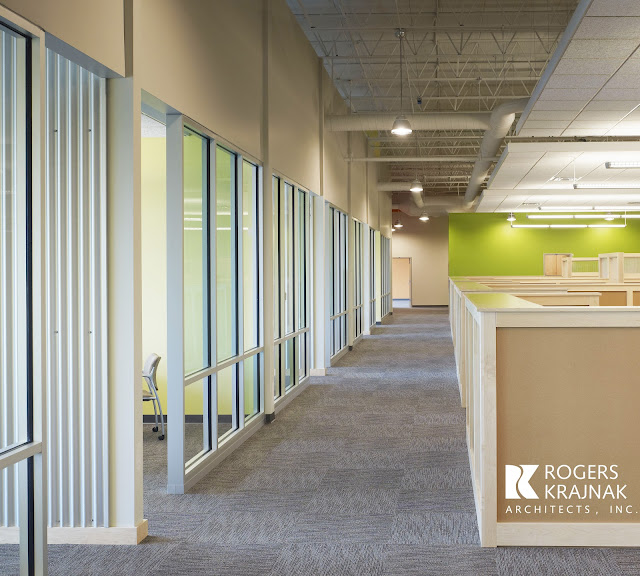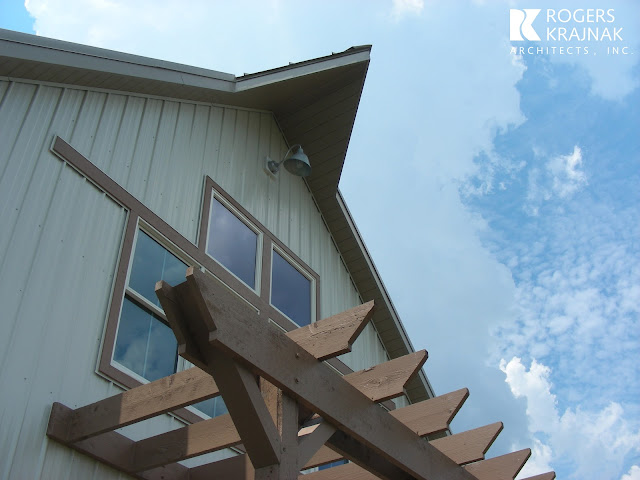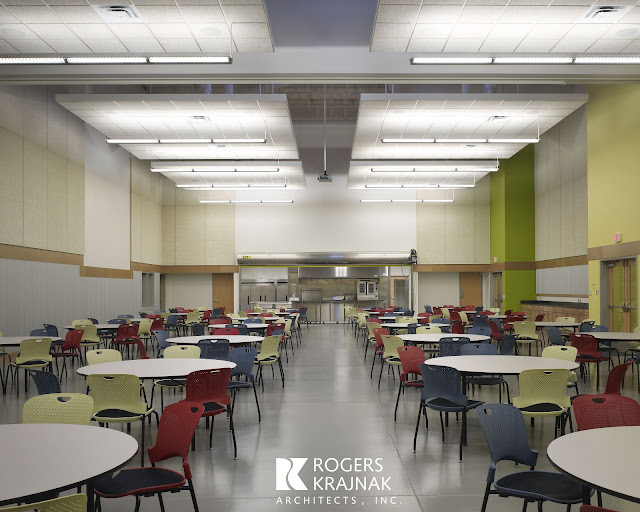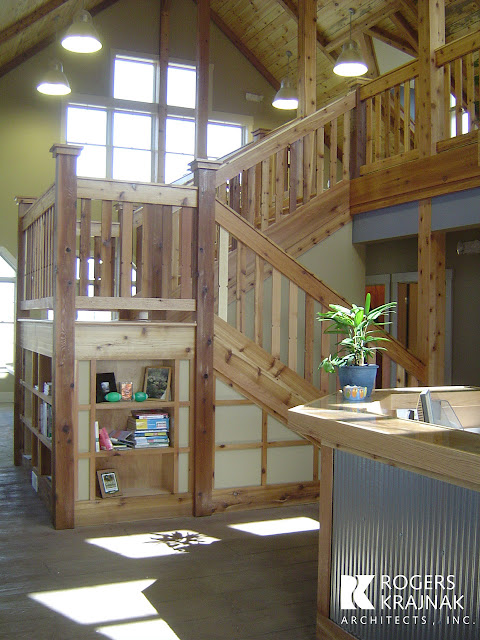Catholic Youth Summer Camp (CYSC) has commissioned Rogers Krajnak Architects to develop a new campground facility including a chapel, cabins, activity buildings, dining facilities, recreation fields, trails, lake, zip-line and high ropes course. CYSC was founded in 2001 as a parish initiative to help young people “live the adventure” of their Catholic faith. The initiative started with 50 campers, and has grown into providing a full summer of sessions serving the youth of the Dioceses of Columbus, Cincinnati, and Toledo. We are excited to be working with the CYSC leadership on such a great mission and project!
Camp Mary Orton – Phase 1 Completion
Camp Mary Orton was established in the early half of the 1900s by the Godman Guild, a community association that provides social services to residents of Columbus’ near north side. Located off High Street just north of I-270, the 167 acre camp continues to function as a retreat for neighborhood children, in addition to hosting Columbus Public Schools outdoor programs and organizations that work with the city’s disadvantaged and at-risk youth. Today, the social service mission is funded in part by revenue generated by corporate events and weddings that make use of the Camp’s exquisite wood framed lodge building.
Rogers Krajnak Architects designed an addition to the lodge that provides modern, accessible restrooms and replaces a deteriorating concrete terrace, and assisted with miscellaneous renovations to the Camp’s Indoor Activity Center. Since the completion of the project, the lodge has been fully booked for over a year in advance.
OhioHealth Marion General Hospital Chapel Renovation
This project is the renovation of the existing chapel which was formerly a rooftop courtyard that was enclosed with a skylight. In order to minimize the existing heat gain and the glare caused by the harsh sunlight, a new skylight with frit glass panels that soften the daylight will be installed. Rogers Krajnak Architects designed a new “ceiling” as a series of parallel blade panels that will further diffuse and reflect the daylight. These translucent blade panels span across the width of the chapel and create a gentle arched form while still allowing visitors to see the sky above.
Visitors will enter the chapel from the main hospital corridor via a recessed entrance that includes illuminated glass wall panels that depict images of caregivers integrated with images of worship and prayer from six major religions of the world. These images help to convey that OhioHealth is a faith-based organization that, while rooted in the United Methodist heritage, is part of a larger interfaith community.
 |
| Chapel Rendering |
 |
| Chapel Rendering |
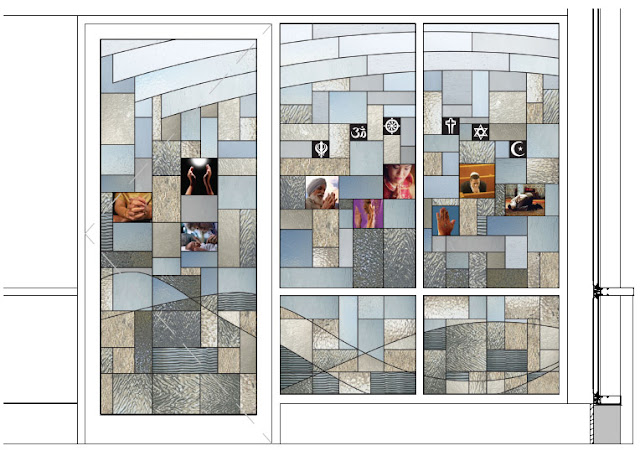 |
| Chapel Entrance Door and Illuminated Glass Panels |
 |
| Chapel Section showing glass wall |
 |
| Chapel Floor Plan |
OhioHealth Riverside Community Medicine Chapel Renovation
OhioHealth commissioned Rogers Krajnak Architects to provide a design study for the renovation of a chapel in a former hospice (the former Kobacker House facility) that was renovated into a community clinic. The goal of the project was to provide for an uplifting, calming, light-filled, interfaith space that provides a place for quiet reflection, solitude and prayer. The design for the renovated chapel included a new arched ceiling canopy that is supported on curved wood beams. Suspended below the original chapel ceiling, the curved beams extend from the frame of the windows that provide views into the adjacent outdoor garden. The ceiling canopy is comprised of illuminated translucent panels that contain the imagery of branches and leaves from an overhead tree. The imagery of these tree branches is derived from the imagery of the pear trees in the windows that Rogers Krajnak Architects designed for the new Kobacker House Chapel.
 |
| Cutaway View from Entry |
 |
| Looking from the chapel entry |
 |
| Looking towards the chapel entry |
OSU Longaberger Alumni House Pavilion Design Update
Here are a few updates on the OSU Longaberger Alumni House Pavilion. Check out our website and blog for additional updates — http://www.rogerskrajnak.com/education/2012/002-OSU-Longaberger-Covered-Pavilion.htm
Happy Birthday, Craig!
Spraygrounds to begin construction this month
Cool enough for ya?
Even though there is snow on the ground, construction begins this month on two new Spraygrounds that will allow east side and south side residents to cool off later this summer. Rogers Krajnak Architects provided architectural services for the two new Columbus Recreation and Parks Department Sprayground projects at Blackburn Park and at Indian Mound Park. Located adjacent to existing recreation facilities, each project includes a new Sprayground park, restroom buildings and Sprayground equipment buildings. The restroom and equipment facilities at Blackburn Park will be located in a renovated building while the restroom and equipment facilities at Indian Mound Park will be accommodated in a new building (shown below).
The projects are planned to be completed this summer in anticipation of the hot summer days ahead.
Unique Residential Project – Update
Originally constructed in 1908, this unique shingle style structure served for many years as the official residence of The Ohio State University President. The current Owners have now commissioned Rogers Krajnak Architects for our fourth project at this prestigious home. The Owners collect historic artifacts and recently acquired an 18th century hand carved wood fireplace mantel that commemorates a 1701 battle from The War of the Spanish Succession between Austria and France. The project involves the placement of the historic fireplace mantel in a small, intricate addition that serves as a backdrop to the existing first floor kitchen breakfast area. The addition fits strategically into a recessed area at the rear of the residence. Due to the imposing 11’-4” height of the historic mantel, the ceiling of the addition is higher than the existing first floor ceiling, which also impacted the new second floor level above. The raised second floor portion of the addition provides a new children’s study loft. The new lower level provides additional fitness room space. Below are some images of the construction progress.
| Portions of the 18th Century Fireplace Mantle |
Check out our website for our previous work on this historic household.
