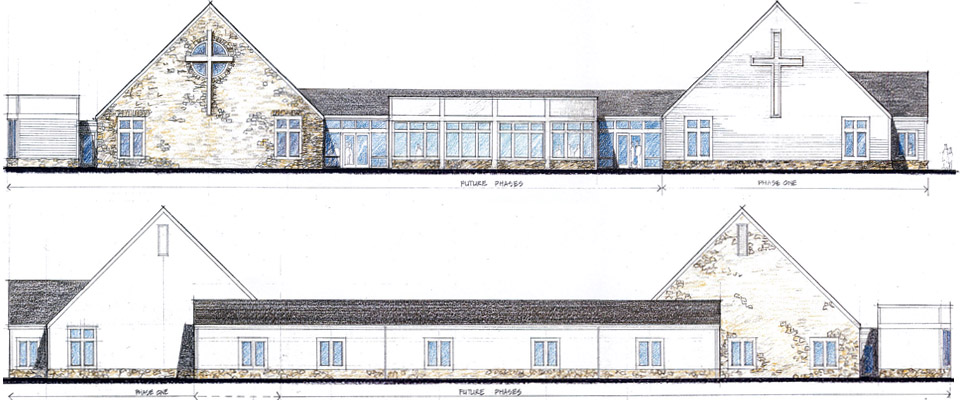
|
|
|
After purchasing a ten-acre parcel of farmland near Baltimore, OH, Faith Lutheran Church commissioned Rogers Krajnak Architects, Inc. to prepare a multi phased master plan for new church facilities. The project included three building phases, an initial building that will accommodate worship and fellowship activities and two building expansions that will include a lobby, classrooms, library, administration space and designated worship spaces including the sanctuary, chapel, choir room and sacristy.
The building was designed with simple materials and building forms to be a simple country church on the rolling landscape. The building orientation and configuration of the future parking areas were designed in response to topography, sunlight orientation, visibility from State Route 158 and the future development of the shared entrance drive with a neighboring church. The initial 4,200 square foot structure was placed on the site to allow for the efficient expansion of the facility, parking areas, lawns and gardens as the congregations continues to grow.
|
|
|
|

