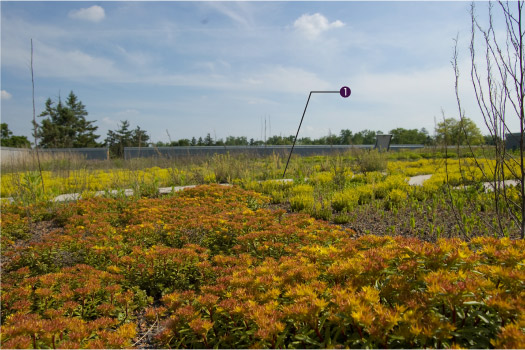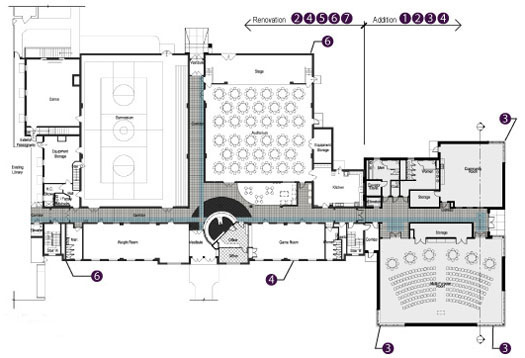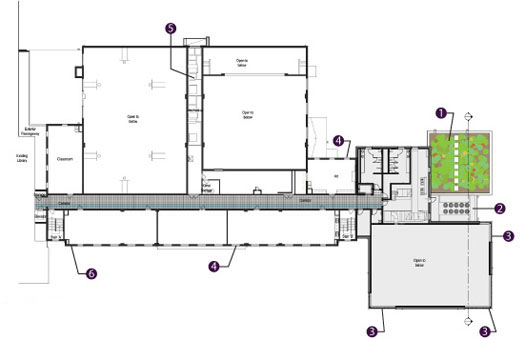
SUSTAINABILITY CASE STUDY
Whetstone Community Center
Columbus, OH


Sustainable Design Features
1. Vegetated Roof - reflects heat in summer, reduces the quantity of stormwater run off, and restores native habitat that would otherwise be taken up by the building footprint.
2. Cool Roof - light colored roofing material reduces the heat island effect and microclimate disturbance.
3. Daylighting - large curtain wall windows with a graduated glare reducing ceramic frit pattern and low-E coating bring daylight deep into the large multi-purpose and community rooms. Controlled natural light reduces electricity consumption from light fixtures and cooling equipment while making an indoor space more pleasant to inhabit.
4. New Operable Windows - with insulated glass and low-E coating provide greater energy efficiency, thermal comfort, and increased ventilation.
5. Updated Mechanical System - provides more efficient heating and cooling, reducing operating costs.
6. Building Reuse - over 95% of structural slab, roof deck, and bearing walls were re-used as part of this major renovation. Additionally, over 50% of interior non-structural elements were reused.
7. Additional Insulation - on the roof at renovated areas of the community center reduce energy consumption and make the building more comfortable.
8. New energy efficient light fixtures.
9. Multi-level lighting controls reduce energy consumption.

first floor plan

second floor plan

building section
