
|
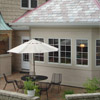 |
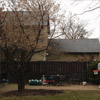 |
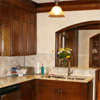 |
The design challenge was to create an architecturally appropriate addition that connects the existing residence and detached garage. The existing residence is a fine example of Tudor style architecture built in the 1920's. The addition provides this large family with a breakfast room, study area, and mudroom. The project also includes a complete redesign of the existing kitchen and creates good circulation flow from the kitchen to the adjacent addition. The former exterior stone wall is maintained and highlighted with a new stone arch opening that serves as a transition point between the kitchen and the addition. The exterior of the addition is clad with cedar shakes and stucco walls, and slate roofing. The angled corners of the addition relate to the adjacent bay window shape. The Tudor style timber trim at the connection points of the addition to the house and garage is a direct reference to the existing sunroom (designed by Darryl Rogers in 1997). |
 |
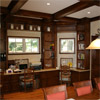 |
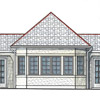 |
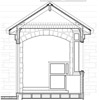 |
 |
|
|
|

