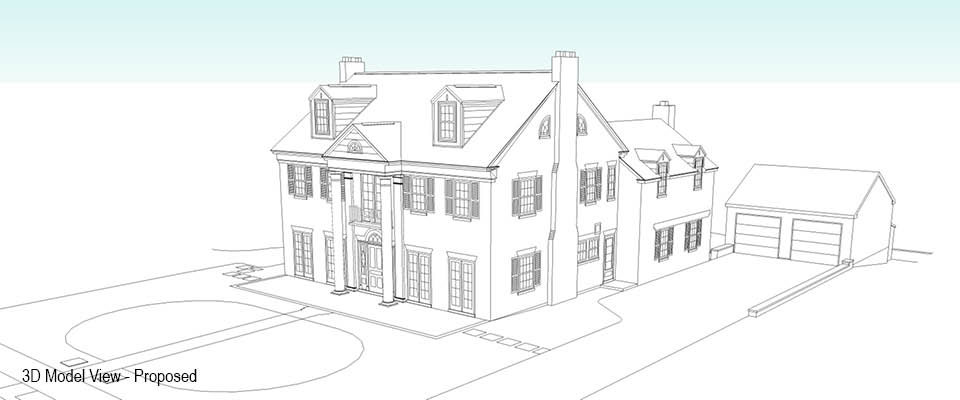|
The formerly vacant, uninsulated attic of this historic home is being transformed into two Bedrooms, a full Bathroom, and additional Storage areas. The existing slate roof will be punctuated with new dormers that bring daylight and additional headroom into the living spaces. Salvaged slate will be reinstalled on the new dormers and adjacent roof areas. Four existing quarter-round vents will be replaced with custom windows, two of which will flank the new vanity in the Bathroom.
Custom built-in cabinets and shelves provide for the efficient use of the knee walls under the low areas of the sloped ceilings. New rafters and interior walls are being installed to provide for ample insulation and to accept new gypsum board finishes. New tile floors, and custom milled casing will be installed to complement the high quality finishes found throughout the home.
|

