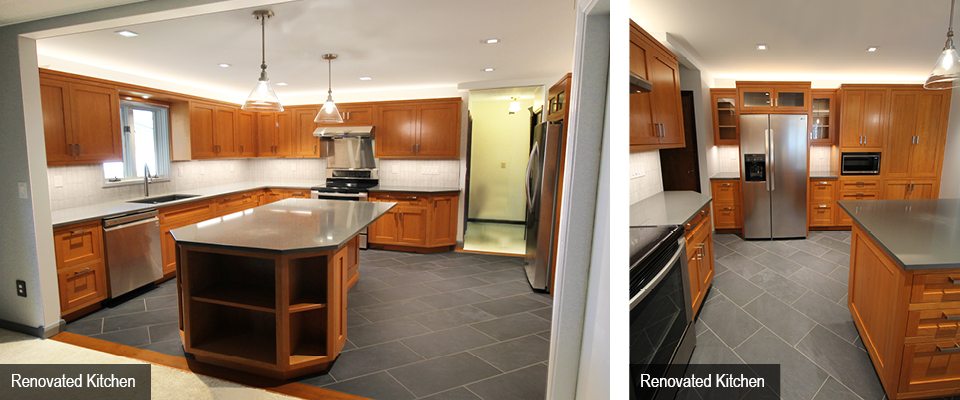|
|
The setting for this interior renovation project was an unexceptional 1970s ranch home with an existing kitchen, and two bathrooms, that were dark, cramped, and outdated. RKA was commissioned to create the design for full renovations to the existing kitchen and bathrooms that are fully updated, lighter, brighter, and more functional. By removing significant portions of the wall between the Kitchen and the adjacent Family Room, adding a new central island, and making a formerly blank wall, into a highly functional part of the Kitchen, a new, more open, functional, and visually appealing kitchen space was created. New custom cabinets, lighting, including downlighting, undercabinet lighting, and cove lighting, and finishes add warmth and light, and result in a cohesive and dramatically transformed kitchen.
In the Primary and Hall Bathrooms, existing walls adjacent to vanities were removed, to open the small bathroom spaces, and to provide space for larger vanities. In the Primary Bathroom, a superfluous pocket door to the laundry room was removed, providing space for a new, large custom tile shower that included a custom soap and shampoo recess and seat/ledge. The entry door to the Primary Bathroom from the bedroom was also replaced with a new pocket door, adding efficiency to the tight space. New lighting, tile flooring, and other finishes add a refined, updated feel to each bathroom.
|

