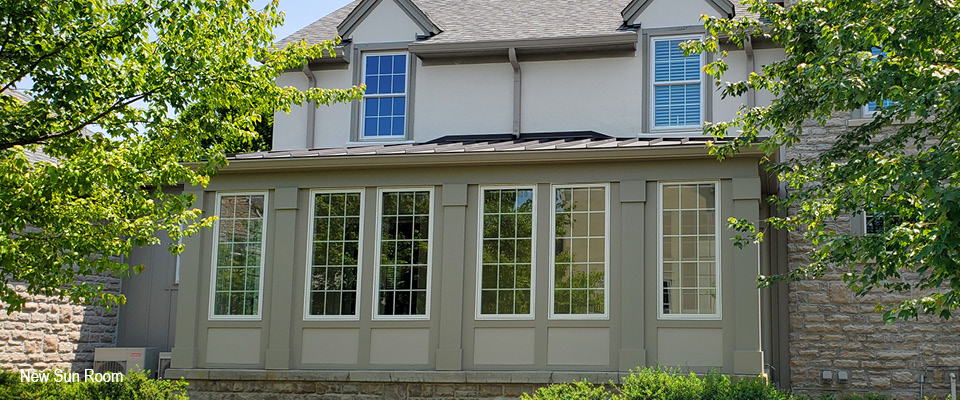
|
|
|
This project consists of the conversion of an existing screened porch into a Sunroom, the renovation of an existing deck, and the installation of a new privacy fence. The design of these elements is intended to tie in the existing disparate elements of the site and house, with both the historic Irish villa inspired design of the house, and the surrounding high-density Traditional Neighborhood Development, which was inspired by a historic Irish country village.
The existing screened porch was in poor condition due to extensive water damage, and did not relate well to the architecture of the home. The interior space was also too tall, based on how narrow the space was. By converting the space into a Sunroom, the new sunlit room was enclosed and conditioned allowing for year-round use. The conversion also lowers the roof/ceiling to align the new eave with the adjacent garage eave, unifying the design and scale with the home's original exterior, and providing a more appropriate scale to the interior space.
|
|
|
|
|

