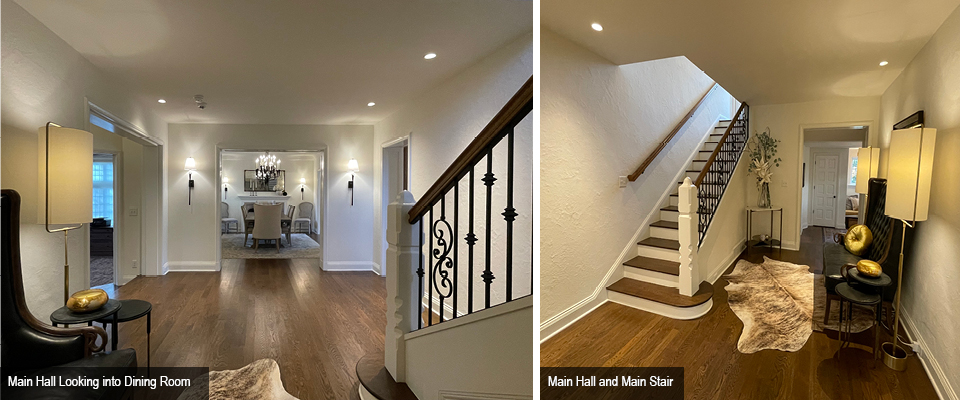
|
|
|
Originally constructed in 1921, this house endured multiple renovations and additions that weren’t sympathetic with the qualities of the original spaces and materials of this historic house. RKA integrated carefully designed new elements (exterior leaded glass windows; staircase newel posts, balusters, and handrails; fireplace mantles; kitchen cabinets and countertops) with restored existing elements to return the historic charm to this home. New lighting fixtures (recessed, pendants, and sconces) were selected to illuminate the artwork and furniture throughout the home. The Primary Bath was completely gutted and reconfigured to accommodate a soaking tub, two-sink vanity, octagonal shower and separate toilet room. An extensive landscape plan was implemented with new gardens, tiered patio, and pergola.
|
|
|
|
|

