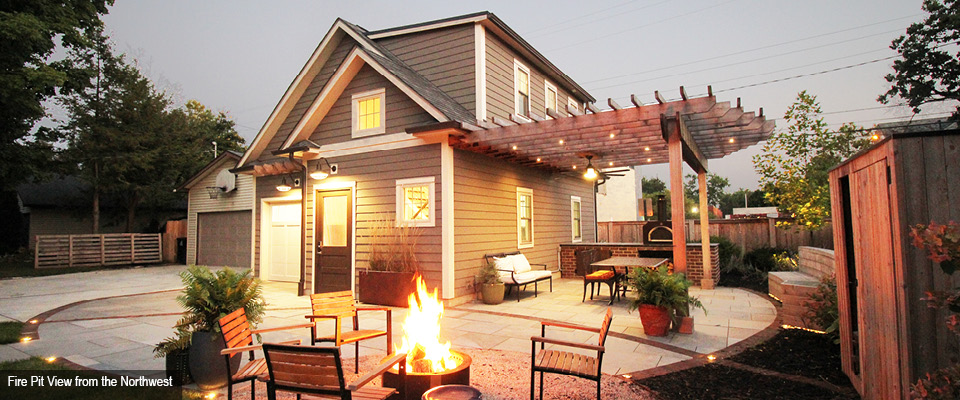
|
|
|
The existing garage of this residence did not serve the owner’s needs, and was in a deteriorating condition. The solution was a new, 1 1/2-story garage, with space for 2 cars, storage, and a studio. The 1st floor of the garage was designed to take advantage of the shared driveway and rear alley access, with doors on both the North and South sides of the garage. The overhead door arrangement allows space for the stair to the second floor, while also allowing access to both vehicles from the entrance door at the north facing secondary gable. The Second Floor serves as a studio and work space for an artist, utilizing a large dormer to increase space and bring in light. A full bathroom on the Second Floor allows future conversion of the space into an overnight guest suite, with an egress compliant window on the south side.
The exterior of the garage is refined to be compatible with the existing house, but with modern detail. The roof forms and windows relate to the existing house, matching in pitch and proportion. As part of the overall site design, a shade structure, shaped to match a patio below, was designed to match the detailing of the garage, and mediate between building and landscape.
The Owner also wanted to have the new garage help definine a refined and comfortable outdoor living space. Through a close collaboration with the landscape Designer, Foreground Studio, the patio and driveway were designed to blur together, creating a flow of space with flexible usages, from small get-togethers to larger parties. Each of the new outdoor living elements; including the patio, shade structure, pizza oven, wood storage shed, and underlit bench, tie into the new garage through the use of related materials and forms to create a unified composition
|
|
|
|
|

