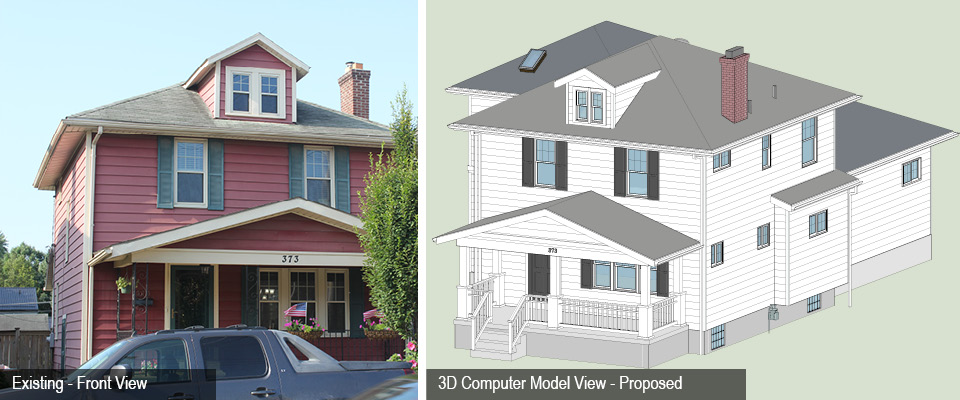
|
|
|
This existing residence in Merion Village was too small for the owners, with only 1 small, shared bathroom and rooms much smaller than desired for their function. RKA proposed a rear addition with 1 and 2-story portions, which allowed for limited expansion of existing spaces where needed, while also providing new spaces with the appropriate flow from space to space.
At the First Story, where previously the rear entry compromised the kitchen, the new 2-story portion of the addition adds a new Pantry, Mudroom, Laundry Room, and Powder Room off of the Renovated Kitchen. A new rear entry is provided at the Mudroom, to transform the existing entry sequence and facilitate the day-to-day needs of the owners. The one story portion of the addition adds a new Family Room space accessible from the Dining Room, which creates a flexible flow of space for family meals and relaxation. The 1-story portion of the house also includes a full basement, accessed from a new stair in the new mudroom. At the Second Story, the 2-story portion of the addition provides enough space to trasnform the existing Bedroom, used as the Mater Bedroom, into a Master Suite, with a larger private bathroom and walk-in closet. The Existing Front Porch of the house is to be renovated with new, appropriately proportioned columns and railings, and the existing house would be re-clad in new siding and trim along with the addition, giving unity to the entire residence.
|
|
|
|
|

