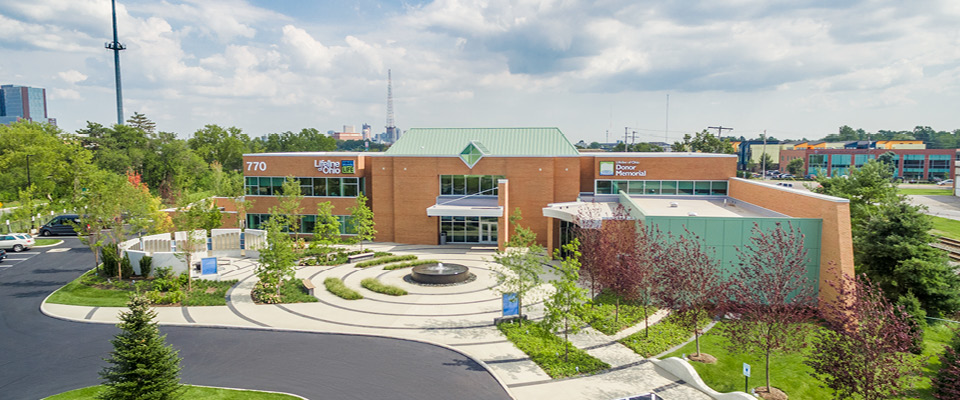
|
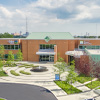 |
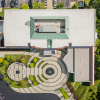 |
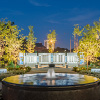 |
The Project included the redesign of the site, the creation of a new inspirational Donor Memorial, and interior renovations, exterior renovations and additions to an existing 20,000 sq. ft. office building. This resulted in the transformation of a generic 1990’s developer-built spec office building into the headquarters for Lifeline of Ohio. A new 2,900 sq. ft. Conference Center addition and the new Donor Memorial were designed to convey to visitors, Lifeline of Ohio’s mission of coordinating the donation and transplantation of human organs and tissue.
The new Donor Memorial commemorates those donors who have shared the “Gift of Life” and provides a dignified place where connections between donors’ families and recipients’ families are made and remembered. Recognizing the “ripple effect” of how one Gift of Life helps many, ripples emanate from the circular central fountain and spread across the Donor Memorial. These ripples influenced the shape of the new Lobby and Conference Center's curved, segmented curtain walls at the Lobby and Conference Center. The ripples lead visitors through the building's interior public spaces in the form of concentric rings in the carpet pattern on the floor, and custom, curved linear lighting fixtures above. |
 |
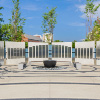 |
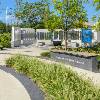 |
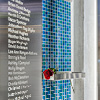 |
 |
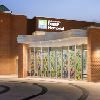 |
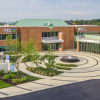 |
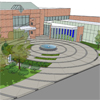 |
 |
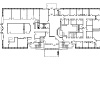 |
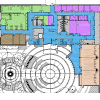 |
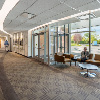 |
 |
 |
|
|
|
