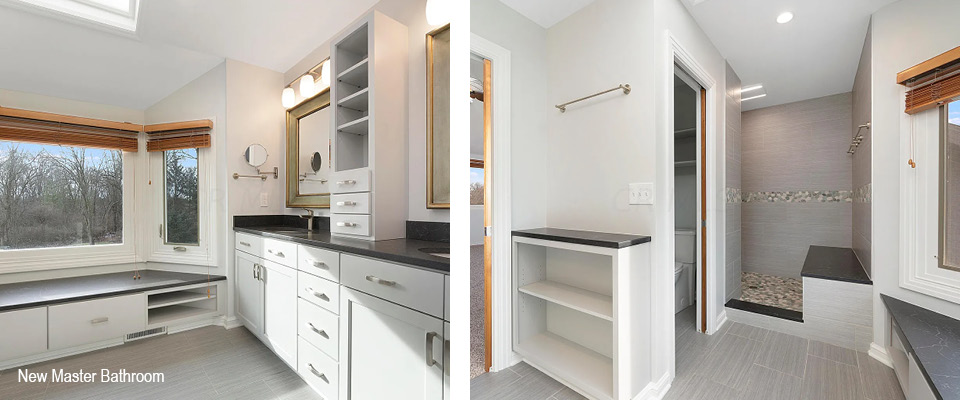
|
|
|
This project consists of an interior renovation of the master suite of an existing Powell, Ohio home with an awkward and crowded Master Bathroom and insufficient Master Closet space. The renovation reorganizes the master suite by expanding and reorganizing the Master Bathroom, utilizing the existing closet space, and creating a new Master Closet by expanding into an oversized and underutilized loft space. The new Master Bathroom design creates space for a custom tile shower and a number of custom built-in cabinets, including a bay window seat with integrated storage. The New Master Closet was designed to efficiently utilize the space from the limited expansion into the existing loft space, and includes custom built-ins to maximize use of the dormer contained within the expansion. Additional renovations to update finishes and fixtures in other bathrooms to match the New Master Bathroom are also a part of this project.
|
|
|
|
|

