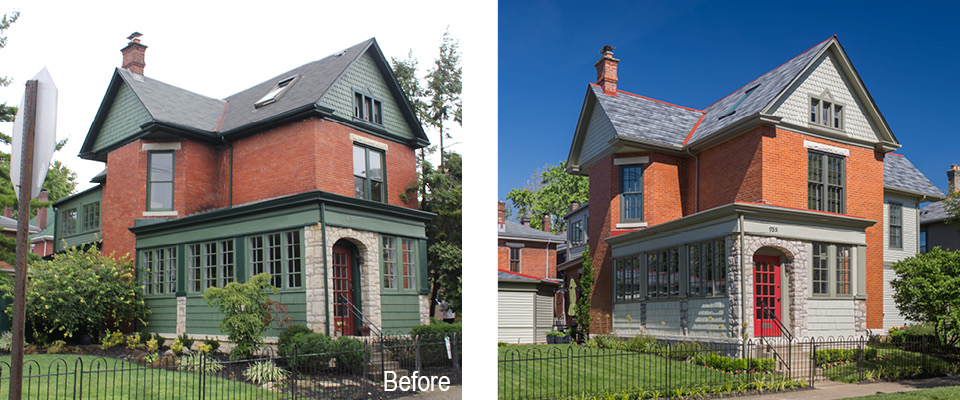
|
|
|
The project involves the restoration of an existing 1880’s Vernacular Victorian Style home with Queen Anne influences, a 2 ½ story addition, and a new detached garage in the Victorian Village neighborhood, just north of downtown Columbus. The unique size and configuration of the corner lot, and the placement of the existing home, provide the space for expansions not normally possible in this historic neighborhood. Conceptually the addition, and new garage relate to the original home, but also clearly read as new elements. The garage exterior is detailed to relate to the existing enclosed front porch. The form and massing of the addition is visually softened by its setback from the front of the home, recessed wall planes, and angled corners, while window fenestration relates to the original home. The gable and shed roof forms of the addition also relate to the original home. The interior of the addition is streamlined and modern with exposed steel structural elements and minimalist detailing, contrasting with the historic brick wall that is revealed between the addition and the existing home. The interior and exterior of the historic home have been faithfully restored, to provide further clarity to differentiate between what is old and what is new. The addition provides the Owners with a new chef’s kitchen, family room, and covered porch on the first floor, and two bedrooms, and a shared bath on the second floor. The second floor also contains a new steel stair, which provides access from the second floor to the existing third floor studio space. Previously the only access to the third floor was via a spiral stair, which was removed. This project celebrates the contrast between the historic house and the modern addition, and carefully planned interventions.
RKA's work on this project was recognized with an AIA Columbus 2020 Architecture Awards-Merit Award.
|
|
|
|
|

