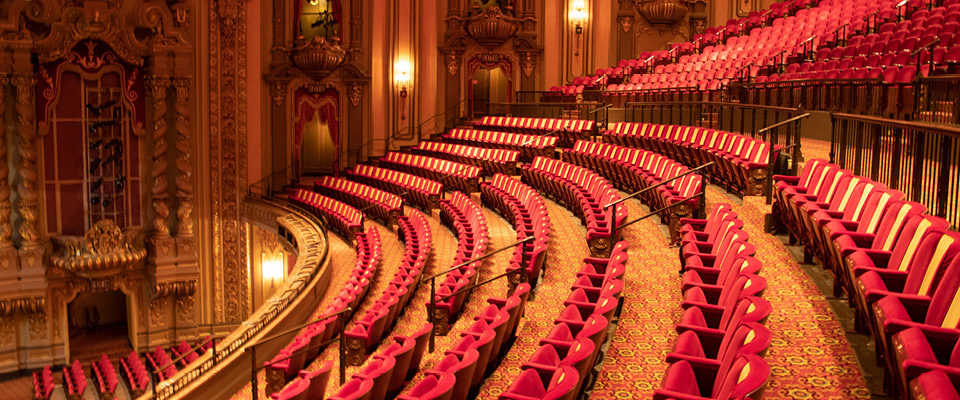
|
|
|
The Columbus Association for the Performing Arts (CAPA) asked Rogers Krajnak Architects to study improving the safety and comfort of patrons in the Loge seating area at the Ohio Theatre, a landmark structure in the heart of downtown Columbus. The study also looked at building code issues, ADA compliance, and ways to improve accessibility for disabled guests.
Rogers Krajnak Architects, utilizing 3D modeling, proposed correcting the aisle slopes and cross slopes. RKA also proposed eliminating the center of five aisles in the Loge, which permits for additional width at each of the remaining four aisles, allowing for a center-mounted decorative aisle handrail. This concept also aligns the Loge and Mezzanine level aisles with the Balcony, as well adds ten additional seats to the Loge.
The remainder of the upgrades to the Ohio Theatre audience chamber include new decorative railings at the Balcony level, new decorative guardrails, raising the existing wall mounted light fixtures for head clearance, finish upgrades, and new custom carpet within the Loge and on the new aisles.
RKA’s work on this project was recognized with an AIA Columbus 2022 Architecture Awards-Merit Award. |
|
|
|

